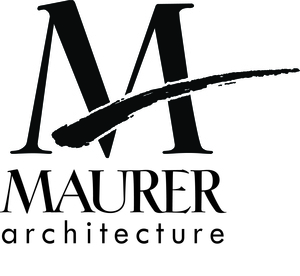Vets Pets has a new location!
Built in 1961, this mid-century, 6,700 sq ft structure was originally designed to function as a mortuary and funeral home, and operated as such under different ownerships over the years. The large brick building is an excellent illustration of 1960’s architecture, drawing on International Style with its flat roof and unadorned exterior.
Following the purchase of the property by Vets Pets (a NC co-op of veterinary hospitals) in 2021, plans for the renovation were set in motion. The objective - transforming the funeral home into office space while preserving the building’s history and originality. As a Historic Tax Credit project, all interior and exterior work was approved by the State Historic Preservation Office, and National Parks Service.
For the exterior, a new membrane roof was installed, and a roof deck located off the kitchen / breakroom was replaced. The interior was reconfigured to provide open office space with conference rooms, offices, phone rooms, restrooms and a reception area. The popcorn ceilings were smoothed out, and skylights were added to accent the historic ceiling in what had previously been the chapel.
Swipe to see photos of the completed renovation and continue swiping to see a few pre-renovation pics!
Photographed by: JR Photography










